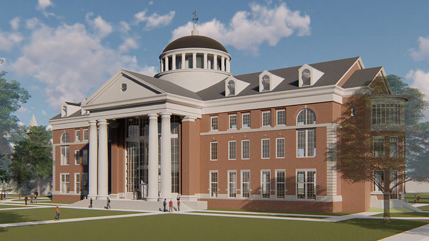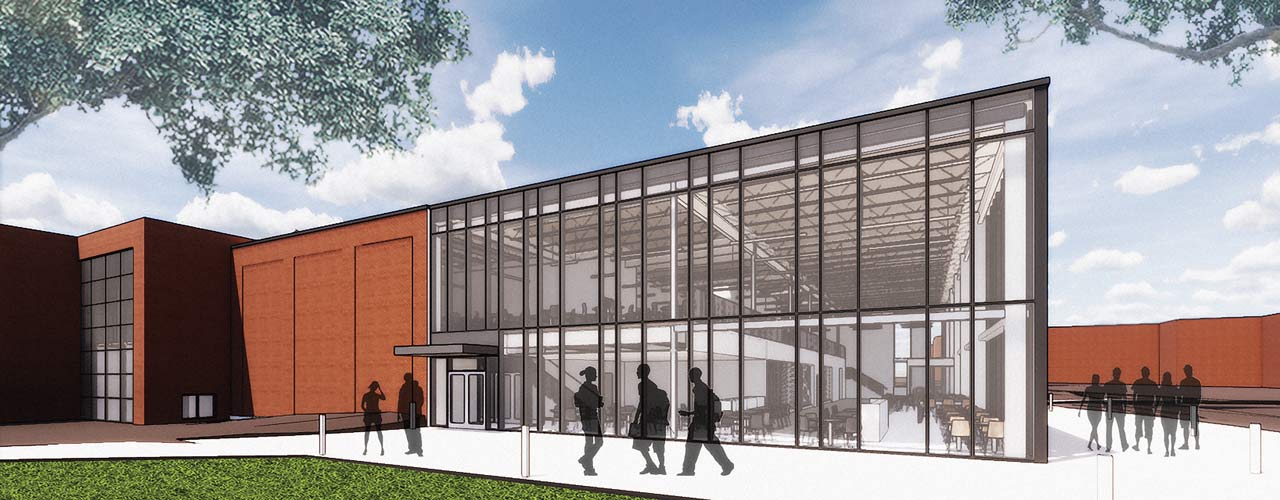by Clem Boyd, Communication Content Manager
 This summer, the first phases of a comprehensive 10-year campus master plan at Cedarville University are underway.
This summer, the first phases of a comprehensive 10-year campus master plan at Cedarville University are underway.
By fall 2020, Cedarville will open two new buildings: a 300-seat dining facility featuring Chick-fil-A and a 282-bed residence hall. Construction on the residence hall has already started on the north end of campus, while site development for the Chick-fil-A building began this summer. The new dining facility will be located next to Centennial Library and facing Cedar Lake.
— Thomas White
Although parking will be limited at the front of campus, members of the community are welcome to enjoy meals at the new Chick-fil-A, just as they are able to do at the university’s dining hall or Stinger’s snack shop in the lower level of Stevens Student Center.
Following in the plan is a new civil engineering building, slated for completion in 2021. Cedarville enrolled its first class of civil engineering students in fall 2018. Actual enrollment far exceeded projections in the first year, and the program is expected to grow even further.
Callan Athletic Center will be expanded as part of the 10-year campus master plan as well. A new athletic weight room will be added and locker room space increased. New classrooms and faculty offices will be included to accommodate two new graduate programs: the Master of Athletic Training and a Physician Assistant program, both slated to begin in 2022.
A new home for the School of Business Administration is projected for completion by 2023, providing additional instructional space for one of Cedarville’s largest schools.
A welcome center and liberal arts building will become a new, highly visible element of campus and the village of Cedarville by 2025. This stately structure, featuring a beautiful cupola dome and classic columns at the front entrance, will face St. Rt. 72, situated between Founders Hall and the Apple Technology Resource Center.
Also, part of the plan will be improvements to the university property bounded by St. Rt. 72. This will include landscaping along the sidewalk, a new green space for the university and community in place of Faith Hall and a gateway arch in front of Founders Hall at the intersection of College Street and St. Rt. 72.
“This plan will change the look of Cedarville’s campus and contribute to the beauty of the village of Cedarville,” noted Dr. Thomas White, president of Cedarville University. “The 10-year campus master plan will allow us to increase the number and scope of academic programs and enlarge the university’s capacity to affect the lives of undergraduate and graduate students for the Word of God and the Testimony of Jesus Christ.”
Cedarville sought the input of more than 3,000 faculty, staff, students, alumni, community members and friends of the university in the development of the 10-year-campus master plan.
To learn more and to view renderings of the planned improvements, visit cedarville.edu/masterplan.
Located in southwest Ohio, Cedarville University is an accredited, Christ-centered, Baptist institution with an enrollment of 4,193 undergraduate, graduate and online students in more than 150 areas of study. Founded in 1887, Cedarville is recognized nationally for its authentic Christian community, rigorous academic programs, strong graduation and retention rates, accredited professional and health science offerings and leading student satisfaction ratings. For more information about the University, visit www.cedarville.edu.


















