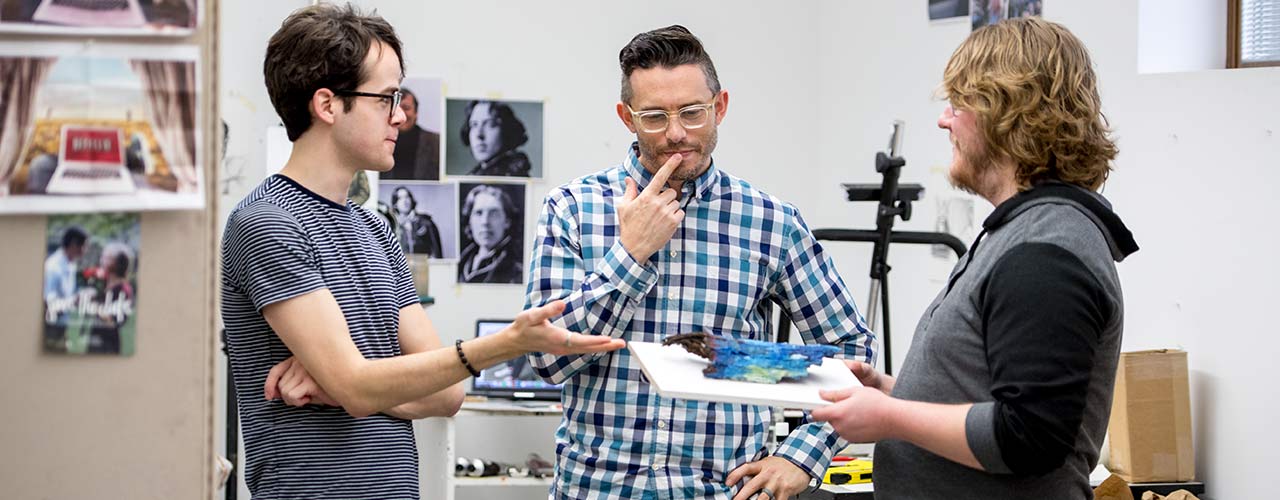
Facilities
Tyler Digital Communication Center
Home to the graphic design program, Tyler houses three up-to-date, fully furnished Mac labs and faculty offices. Most graphic design classes meet in the labs, giving students ample opportunities to learn the Mac operating system and the latest Adobe Creative Design Suite, the platforms of choice for most of today's designers. In addition to class time, students have access to these secured labs, allowing for more time to create, experiment, and finish assignments.
Carnegie Center for the Visual Arts
Originally constructed as a Carnegie library, the Carnegie Center for the Visual Arts retains much of its historic character as home to art and design’s main studio facility. As a product of the building’s history, large floor-to-ceiling windows wrap around the main floor, flooding dedicated drawing and painting studios with natural light. Renovations on the lower level have added a fully networked two-dimensional design studio, as well as a printmaking workshop. In addition to faculty and administrative offices, the Carnegie Center for the Visual Arts also houses private studios for upper-level studio art students.
Jeremiah Hall
Located at the outside edge of campus, Jeremiah Hall provides individual studio space to upper level studio art students. Students can set up easels, tables, and personal equipment to complete work. With good lighting, large spaces, and provision for ongoing work, Jeremiah Hall’s peaceful setting is ideal for completing work without distraction. A still-photography lab is available for documenting art work and setting up photo references for subjects. Print Services Cedarville's print and postal services is a valuable asset to the entire campus but especially to the graphic design program. Graphic design students often send files to be printed, making good use of the facility's high-quality black-and-white, four-color, and large-format printers. Print services provides services at a reasonable cost, making printing manageable on a college student budget.
DeVries Theatre
The DeVries Theatre complex is located in the Stevens Student Center (SSC) and includes a 400-seat theatre, movement studio, makeup suite, scene design lab, scene shop, offices, and dressing rooms. The theatre has a 36-foot by 18-foot proscenium arch, 38 lines with full fly space, and a Gala electronic lift system for the orchestra pit. Each year, the theatre hosts three main stage productions, campus film series, and numerous other events.
Alford Auditorim
Initially built as a church in 1853 and renovated by the University in 1903, Alford Auditorium has served the University in several capacities, such as a gymnasium, chapel, and theatre. The building with its newer annex now functions as classrooms, faculty offices, and theatre rehearsal space. Several student productions and senior theatre projects use this auditorium each year.

















