God used you to provide abundantly through One Thousand Days Transformed: The Campaign for Cedarville, allowing us to steward every day and every gift for His glory.
Thank you!
Celebrating God’s Faithfulness
Together, we witnessed God’s faithfulness through the generosity of alumni, parents, students, and friends of the University.
Through this historic campaign, Cedarville strengthened its mission of transforming lives through excellent education and intentional discipleship in submission to biblical authority.
Expanded Our Capacity
The campaign expanded Cedarville’s campus footprint to meet record enrollment and growing program needs.
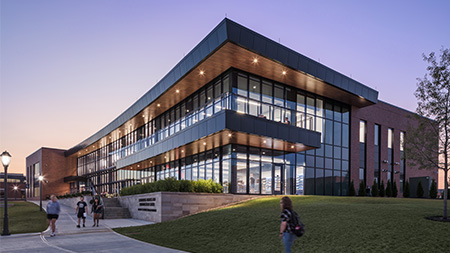
Scharnberg Business and Communication Center
A state-of-the-art home for business and communication programs.
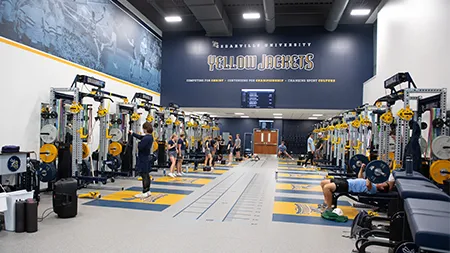
Callan Athletic and Academic Expansion
Added labs, classrooms, and athletic spaces supporting allied health and athletics.
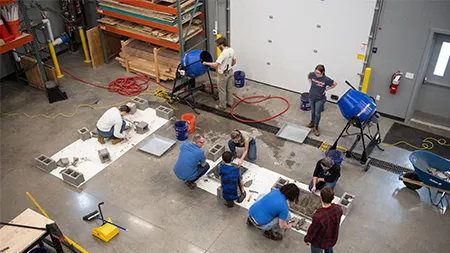
Civil Engineering Center
Equipped a new program training engineers to serve with excellence and Gospel impact.
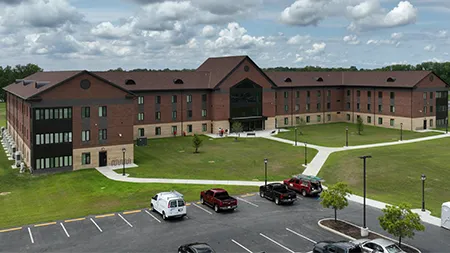
Murdoch Hall, Diehl-Johnson Hall, and Phipps Center
Added 350 beds with shared community space.
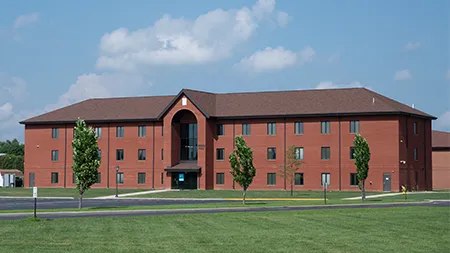
Wood Hall
Provided housing for 120 women near the athletic fields.
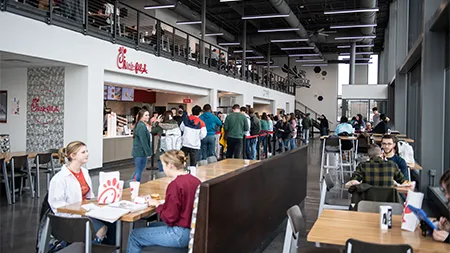
Chick-fil-A Dining Center
Created a 15,000-square-foot dining hub overlooking Cedar Lake.
Minimized Student Debt and Maximized Affordability
More than $25 million was given to make a Cedarville education accessible and affordable.
$18M
committed for scholarships
99
new scholarships created
687
students aided by new awards
These gifts helped ensure that students could enroll and graduate prepared to serve Christ without excessive financial burden.
Transformed Lives In and Out of the Classroom
The campaign strengthened Cedarville’s commitment to discipleship and excellence. Gifts supported chapel endowments, academic innovation, athletics, and global ministry opportunities.
- Endowment for chapel ensures ongoing worship and teaching rooted in Scripture.
- Global Outreach funding helped send hundreds of students to the nations.
- New academic programs — including civil engineering, physician assistant studies, and multiple online degrees — expanded Cedarville’s reach.
- Athletics support enhanced facilities, travel, and scholarships for student-athletes competing for Christ.
Provided for the Future
With $16.5 million in planned gifts, including three of the largest in University history, Cedarville is well-positioned to stand firm for the Word of God and the Testimony of Jesus Christ for generations to come.
Continuing the Mission
-
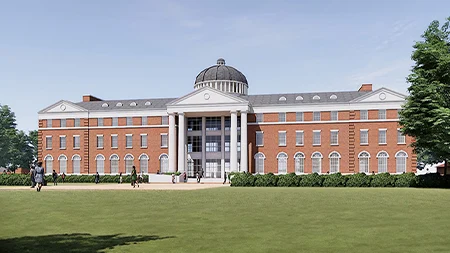
Bolthouse Academic Center (Opening Fall 2027)
The final facility project from the campaign, the Bolthouse Academic Center, will provide 45,000+ square feet of new classrooms and faculty offices that form the academic core of campus. This space will serve programs that develop essential skills in critical thinking, communication, and problem-solving, preparing students for effective service in the church and their communities. -
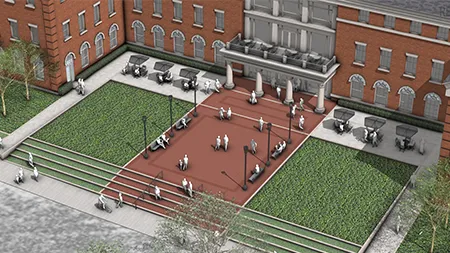
Bolthouse Academic Center Patio
Purchase a PaverJoin in this ongoing project by sponsoring a commemorative paver.
- $100 for a 4×8 paver
- $250 for an 8×8 paver
Pavers can be engraved with your name or in honor of someone who impacted your life.
-
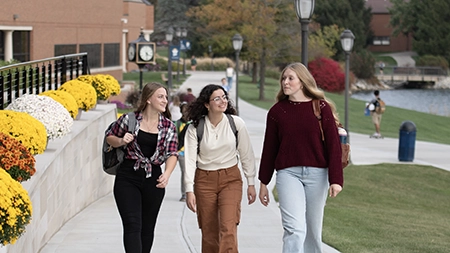
1000 Days Fund (Ongoing)
Formerly The Cedarville Fund, the new 1000 Days Fund provides a more transparent and timely impact on Cedarville students. Gifts to the fund are not earmarked, which allows our trusted team to steward them by responding quickly and distributing the funds where the need is greatest and most immediate.See the Difference Your Gift Makes
















